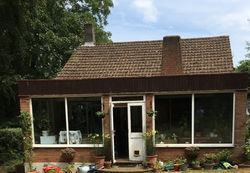top of page
STANWELL CONSULTING LTD
Chartered Engineers & Specialist Project Managers

Residential Project Experience
Stanwell Consulting Ltd has delivered numerous residential projects throughout London, Stevenage and the home counties. Please have a look at a few of our residential projects, which include house extensions, loft conversions, internal alterations, new housing developments, as well as building defects and pre-purchase structural inspections.
Please contact us to find out more about our projects and to discuss how we can assist on your project.

Stanwell Consulting also provides SUDS design with attenuation storage tanks, ponds and other sustainable drainage components to reduce surface water flooding, improve water quality and enhance amenity and biodiversity value for projects
New Residential Development Projects
House extensions, Loft conversions & New residential developments
 Front and Side extension, South East LondonThis involved demolition existing garage, internal structural alterations and construction of new side extension and front extension. Stanwell Consulting provided the full structural design package for this project. |  Spring Cottage, SloughNew residential development with associated access road and car parking. OUR SERVICES: External layout, car parking and access road design. Sustainable drainage design including a swale, geocellular tank and attenuation via a shallow pond, which discharges to an ordinary watercourse near the site. |  A two-storey rear extension in Southwark, Londonstructural engineer's design calculations and drawings for a two-storey extension. We addressed site constraints and poor ground condition issues using mini piles and reinforced concrete ground beams. |  Single storey rear extension, RotherhitheSingle storey rear extension with flat roof and cavity walls supported on concrete piled raft foundation. |  New Apartment Block, Windmill Lane, ChestnutWorking as sub-consultants, we provided the structural design package for this 4-storey apartment block, comprising reinforced concrete frame up to first floor with load bearing masonry & precast concrete slab for the upper floors. Due to the ground bearing capacity and boundary conditions, the foundations were designed as reinforced concrete ground beams on piles with pile caps. |
|---|---|---|---|---|
 Loft Conversion and Extension in RichmondStanwell Consulting provided design calculations for this project which involves removal of load bearing walls, loft conversion and single storey rear extension. |  New Apartment Block, BedfordStanwell Consulting were appointed as subconsultants to support the design of this new residential development. Using our Finite Element Software package, we undertook the modelling, analysis and design for this 7-storey reinforced concrete frame building. Our involvement was completed at the end of RIBA Stage 3. |  Bungalow Loft Conversion - BeforeWe conducted a structural survey and provided structural calculations and drawings to enable internal alterations and conversion of the roof structure into a habitable space. Ware, Hertfordshire. |  Loft Conversion, Ashton Road, EnfieldWe were appointed by the client to sort out a number of structural concerns raised by the building control officer who had stopped the works on site. This was a design and build project. We provided the required structural details to enable a restart and successful completion of the project. |  Alexander Divine Children's Hospice, MaidenheadConstruction of hospice building in Maidenhead. Our staff were involve as subconsultant to the main designer to provide structural design and site supervision visits. |
 Garage top extension in HoddesdonConstruction of a new single storey extension on top of existing garage to create a two-storey side extension. We provided structural calculations and drawings for this extension. |  Load bearing Wall Removal in StevenageThis project involved removal of several internal load bearing walls and partial demolition of the rear external wall to enable an installation of a large bifold door. |  Parkway House, ChelmsfordSingle top extension for new residential accommodation. Stanwell Consulting provided the necessary structural design package, working as subconsultants. |  Rear Extension with cantilevering roof, RotherhitheWe provided structural engineer's calculations and drawings the rear extension and a loft conversion. |  House refurbishment in Grove Green, LondonWorks involve removal of internal load bearing walls, timber floor joist strengthening and refurbishment. Stanwell engineers provided design calculations and structural drawings. |
 Rear extension and garage conversion in ChigwellA single storey rear extension and garage conversion. Stanwell Consulting were appointed by the client to provide structural engineer's calculations for this single storey extension and conversion project. |  Hitchin Road, LutonTimber frame building with masonry facing walls. OUR SERVICES: Substructure design, including foundations. External works and below-ground drainage design for foul and storm water, including a soakaway. |
bottom of page

















